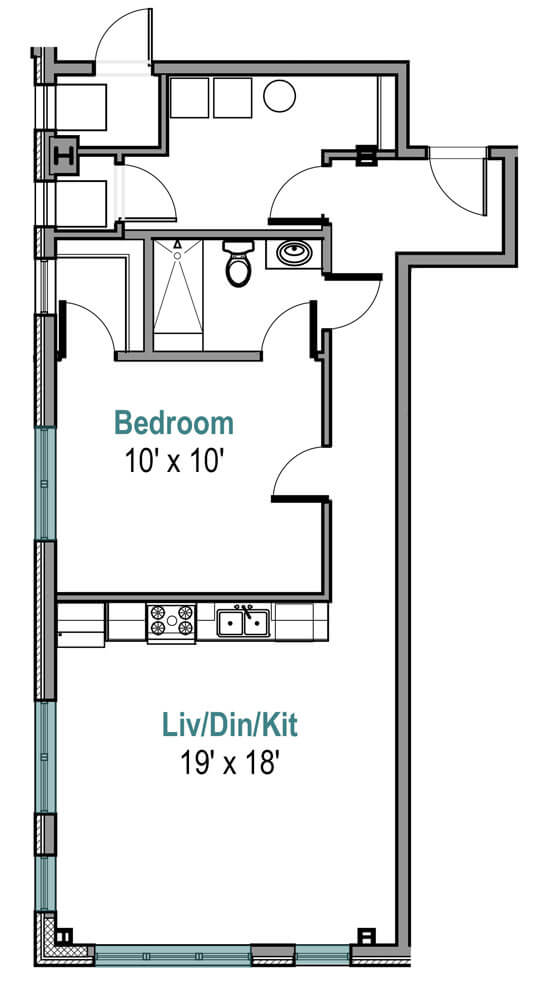Unit Floor Plan AA
- Square Footage: 855
- Beds & Baths: 1bd 1ba
- Style: Uptown
- Balcony: None
Unit Features
- Warm, appealing color palette
- Open floor plan
- High ceilings
- Sprawling tray ceilings in common areas
- Recessed lighting
- Resilient luxury vinyl flooring
Connected Kitchens
- Floor-to-ceiling painted cabinets w/ pulls
- Modern glass back splash
- Accent pendant lighting (optional)
- Sprawling tray ceilings in common areas
- Recessed lighting
- Resilient luxury vinyl flooring
Bedrooms
- Easy-to-maintain carpet flooring
- Walk-in closet
Bathrooms
- Spacious bathroom w/ large shower stall
- Ceramic tile floor & shower
Enhanced Features
- In-unit washer dryer
- Sleek plumbing fixtures
Apartments with this Layout
- 201

