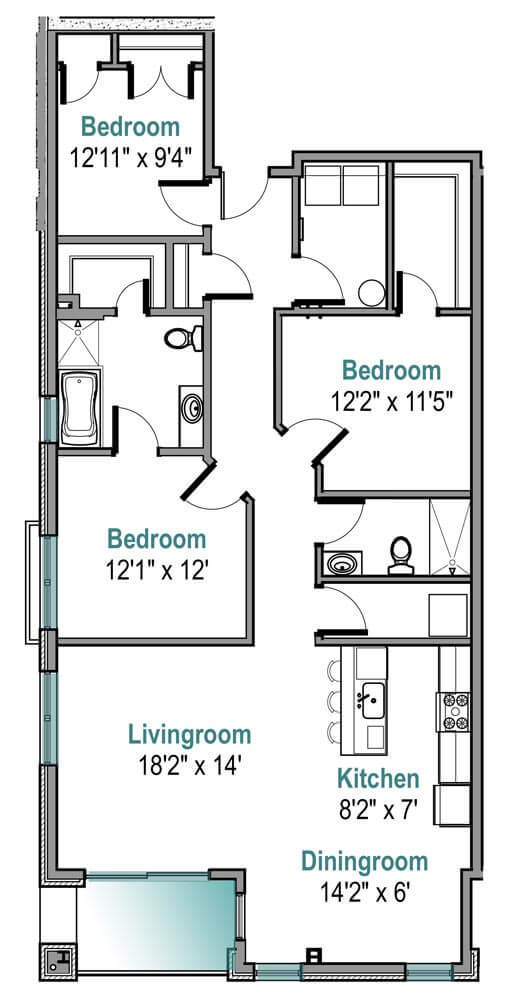Unit Plan KK
- Square Footage: 1422
- Beds & Baths: 2bd 2ba
- Style: Uptown
- Balcony: Veranda
Unit Features
- Warm, appealing color palette
- Open floor plan
- High ceilings
- Sprawling tray ceilings in common areas
- Recessed lighting
- Resilient luxury vinyl flooring
Connected Kitchens
- Floor-to-ceiling painted cabinets w/pulls
- Modern glass back splash
- Oversized island w/eat-in feature
- Accent pendant lighting (optional)
- Energy-efficient stainless steel appliances
- Single bowl, under-mount stainless steel sink
Bedrooms
- Easy to maintain carpet flooring
- Walk-in closet in master
Bathrooms
- Spacious bathrooms w/shower stalls
- Ceramic tile floors & showers
Enhanced Features
- In-unit washer & dryer
- Sleek plumbing features
Apartments with this Layout
- 301, 401, 501

