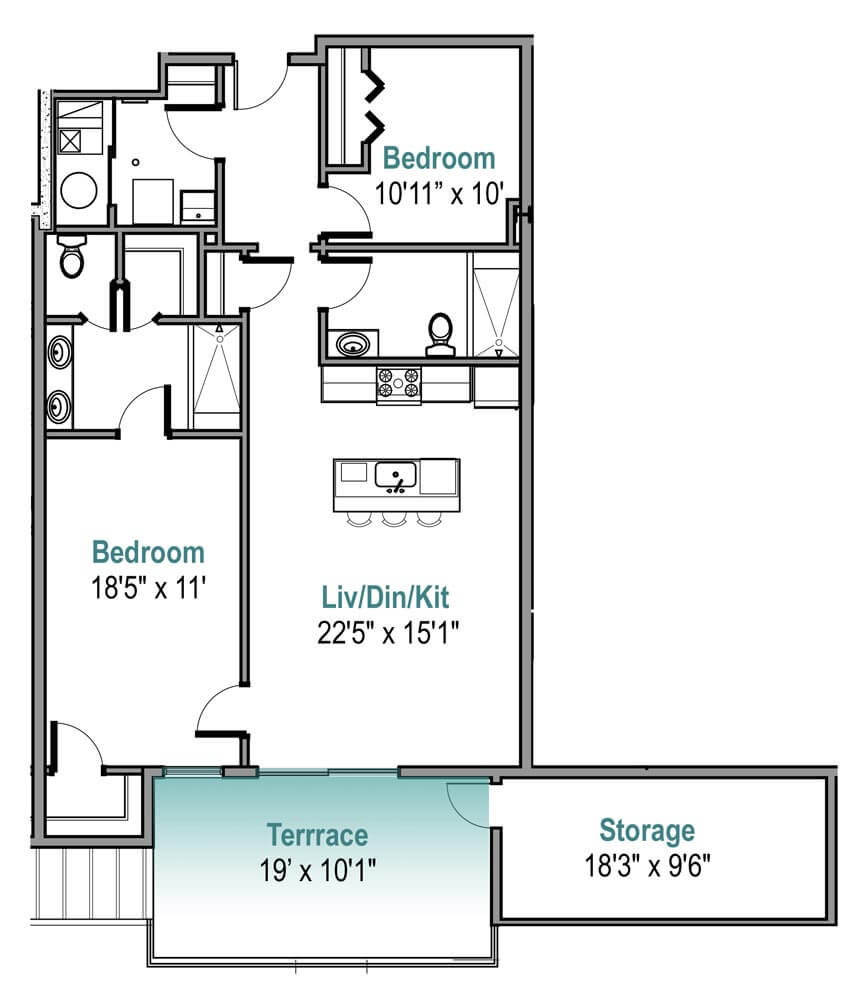Unit Plan ZZ
- Square Footage: 1319
- Beds & Baths: 2bd 2ba
- Style: Penthouse
- Balcony: Terrace
Unit Features
- Neutral, inviting color palette
- Open floor plan
- 10’ Ceiling
- Tray ceilings in dining area
- Recessed lighting
- Hardwood flooring throughout common areas
- Large veranda off living area
Connected Kitchens
- Floor-to-ceiling painted cabinets with 42” uppers
- Backlit glass accent cabinets on top
- Classic subway tile back splash
- Oversized island w/eat-in feature
- Granite countertops
- Accent pendant lighting (optional)
- Energy-efficient appliances in Slate Finish
- State-of-the-art, pull out microwave drawer
- Single bowl, under-mount stainless steel sink
Bedrooms
- Luxury Master Suite w/sitting area
- Sitting area opens to private veranda
- Easy-to-maintain carpet flooring
- Walk-in closet in master
Bathrooms
- Spacious bathrooms & shower stalls
- Double vanity in master
- Ceramic tile floors & showers
Enhanced Features
- In-unit washer & dryer
- Provision of large storage room
- Sleek plumbing features
Apartments with this Layout
- 607

