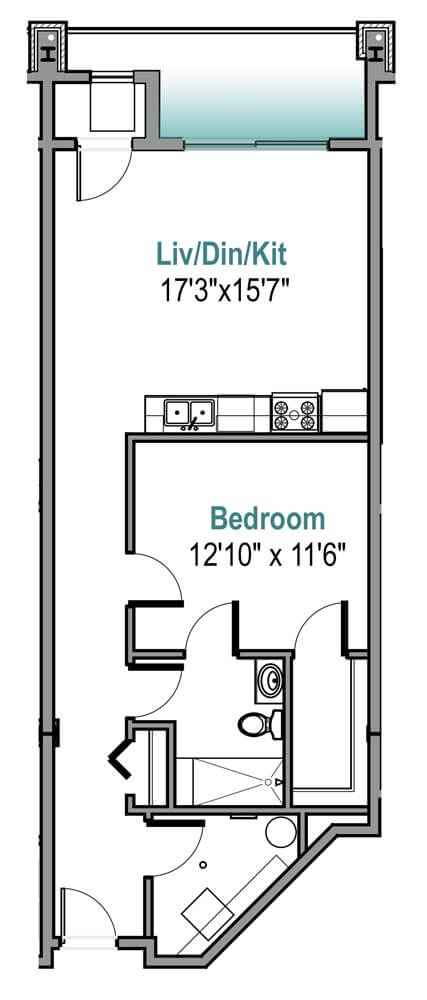Unit Plan TT
- Square Footage: 800
- Beds & Baths: 1bd 1ba
- Style: Classic
- Balcony: Veranda
Unit Features
- Neutral, inviting color palette
- Open floor plan
- High ceilings
- Sprawling tray ceilings in common areas
- Recessed lighting
- Resilient luxury vinyl flooring
Connected Kitchens
- Floor-to-ceiling painted cabinets w/pulls
- Classic subway tile back splash
- Accent pendant lighting (optional)
- Energy-efficient stainless steel appliances
- Single bowl, under-mount stainless steel sink
Bedrooms
- Easy-to-maintain carpet flooring
- Walk-in closet
Bathrooms
- Spacious bathroom w/large shower stall
- Ceramic tile floor & shower
Enhanced Features
- In-unit washer dryer
- Sleek plumbing fixtures
Apartments with this Layout
- 406, 506

